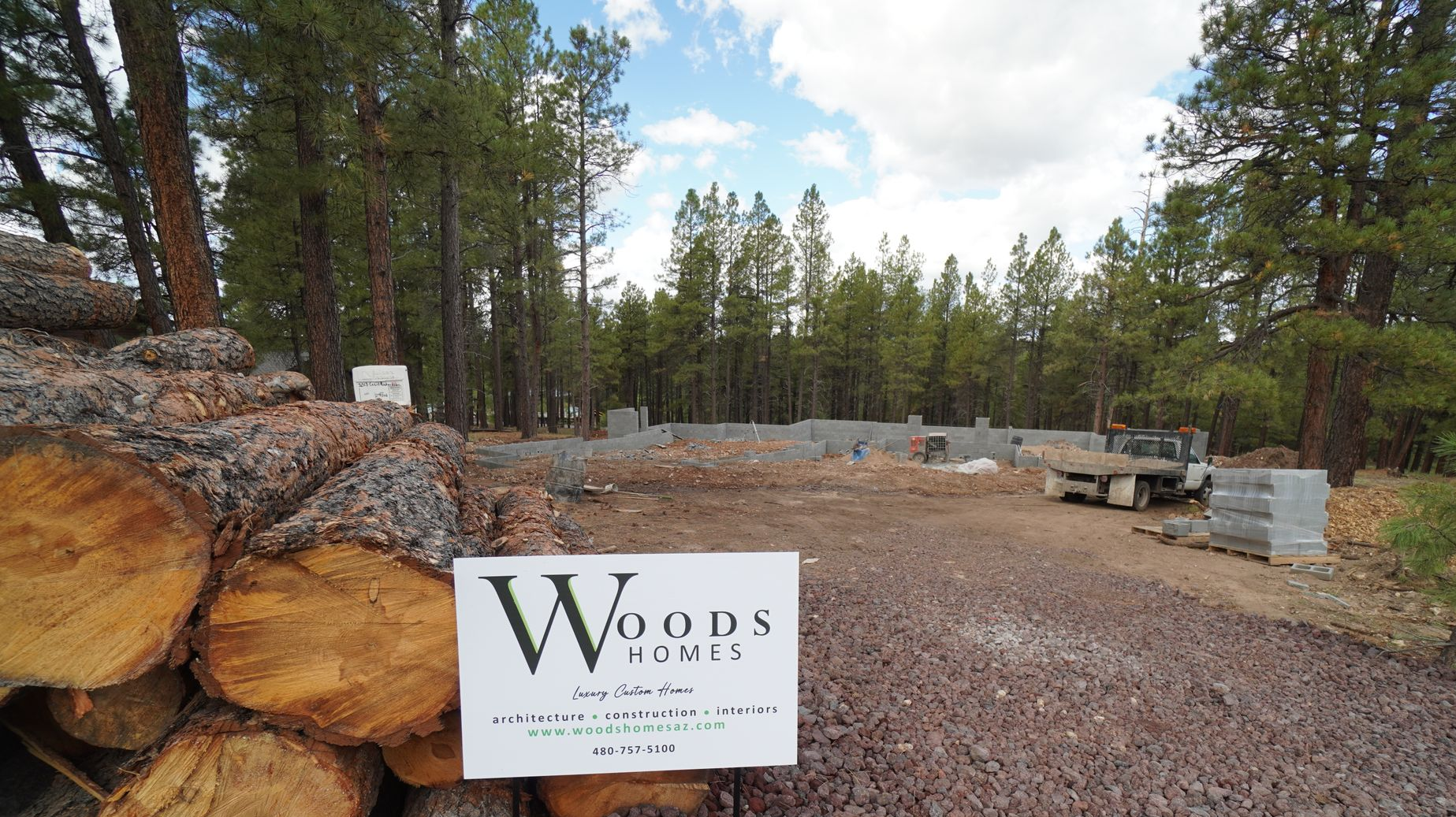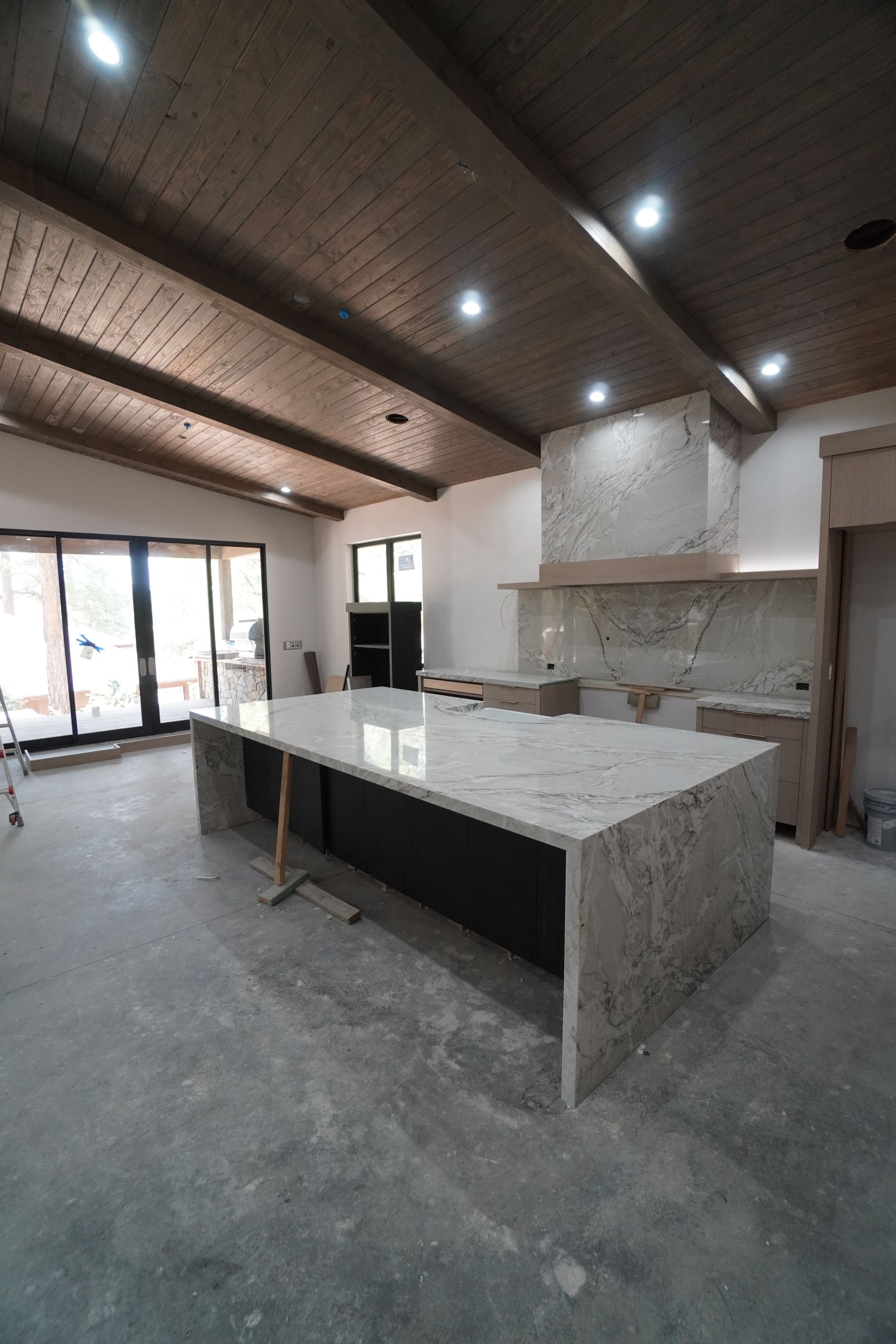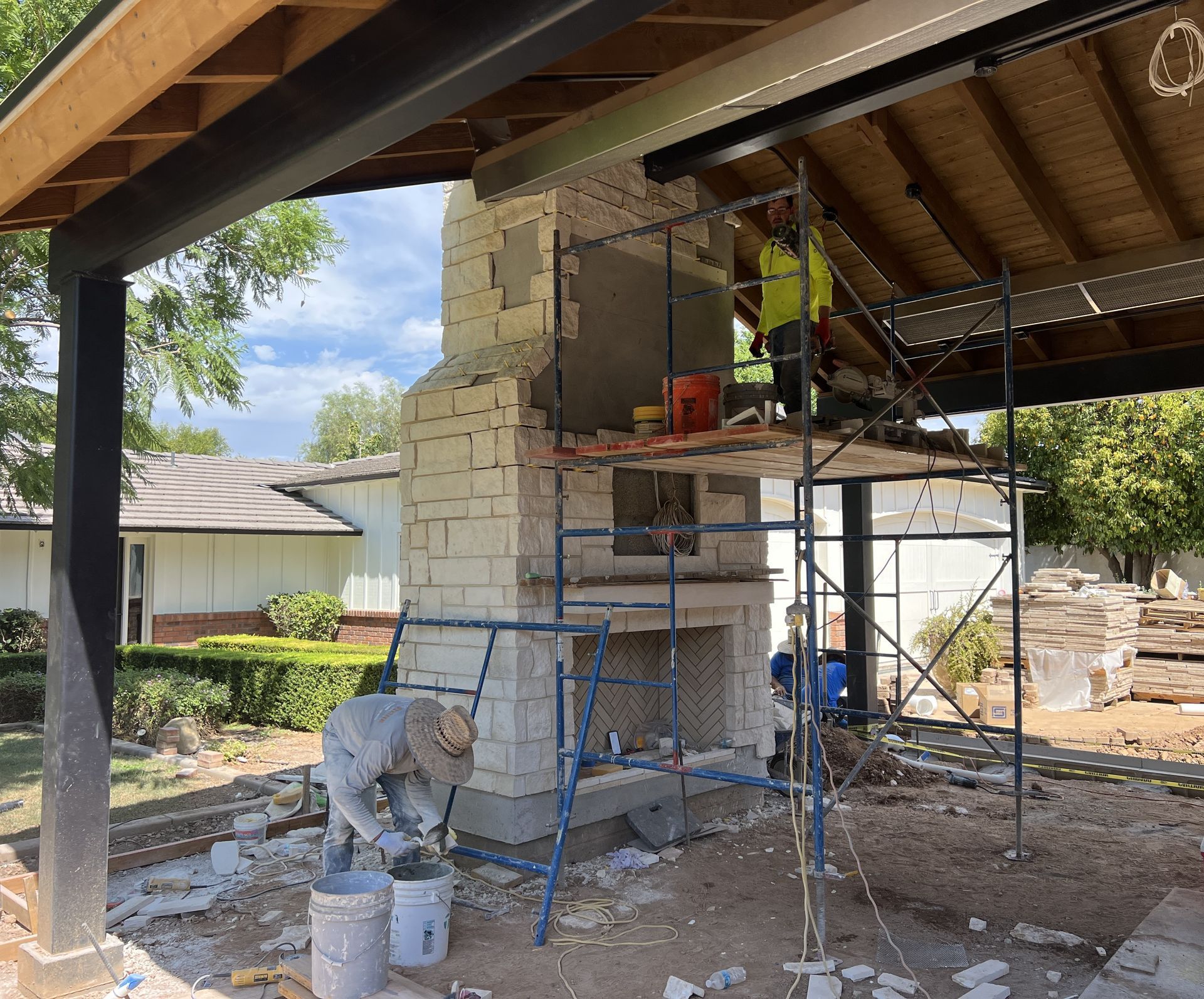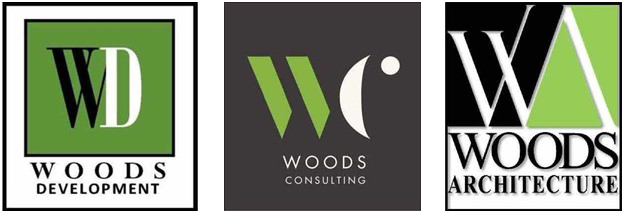Flagstaff Mountain Recreation Lodge Design Phase Complete
Greg Woods • January 25, 2023
Mountain Recreation Lodge & Barn
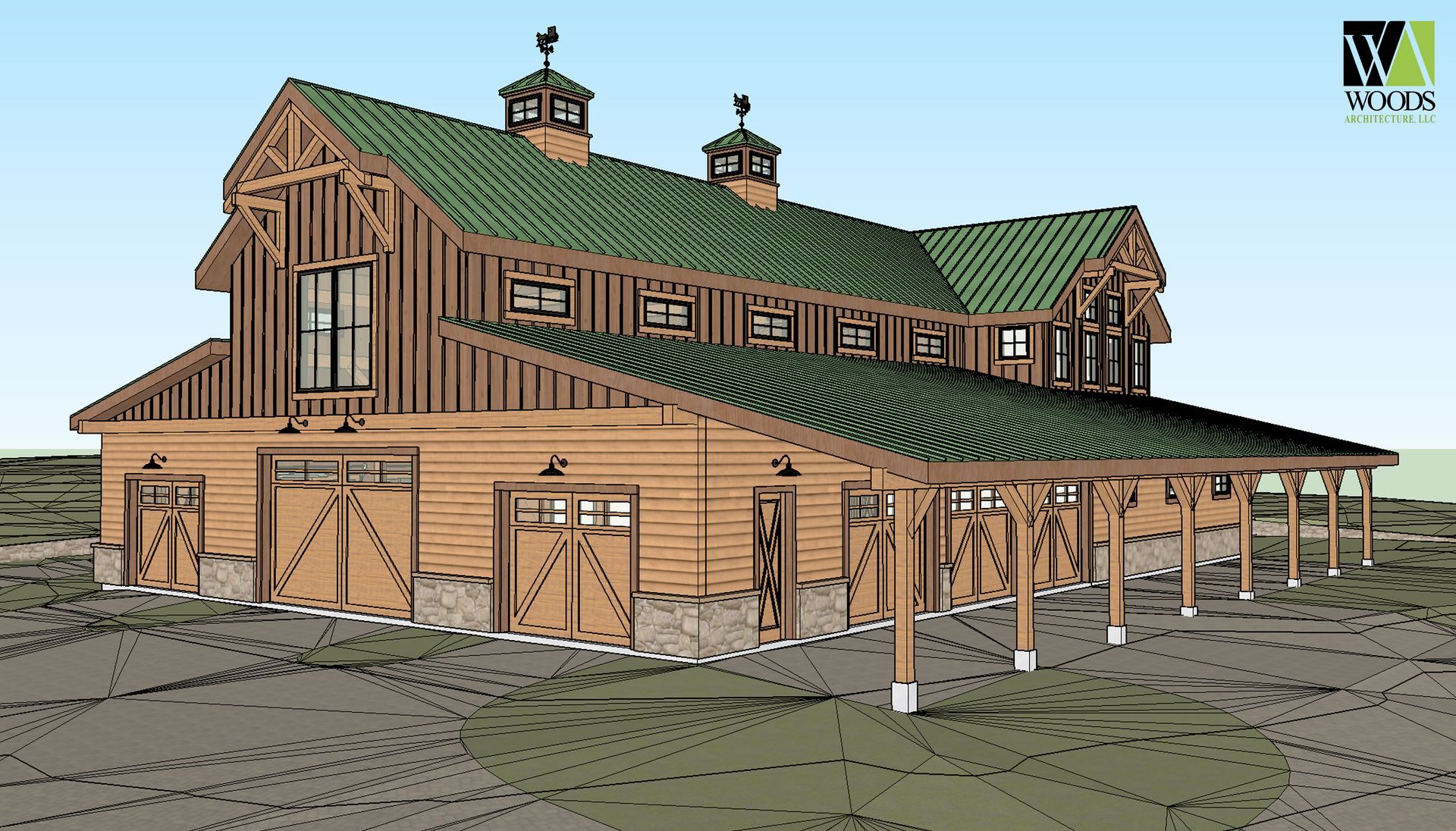
This 7400 square foot multi-use facility in a rustic barn style has been designed to host events complete with guest suites, a grand gathering space, multi-vehicle garage, wine cellar and cigar bar. This facility is the perfect complement to the existing residential compound in the beautiful and pristine northern Arizona Pines.

