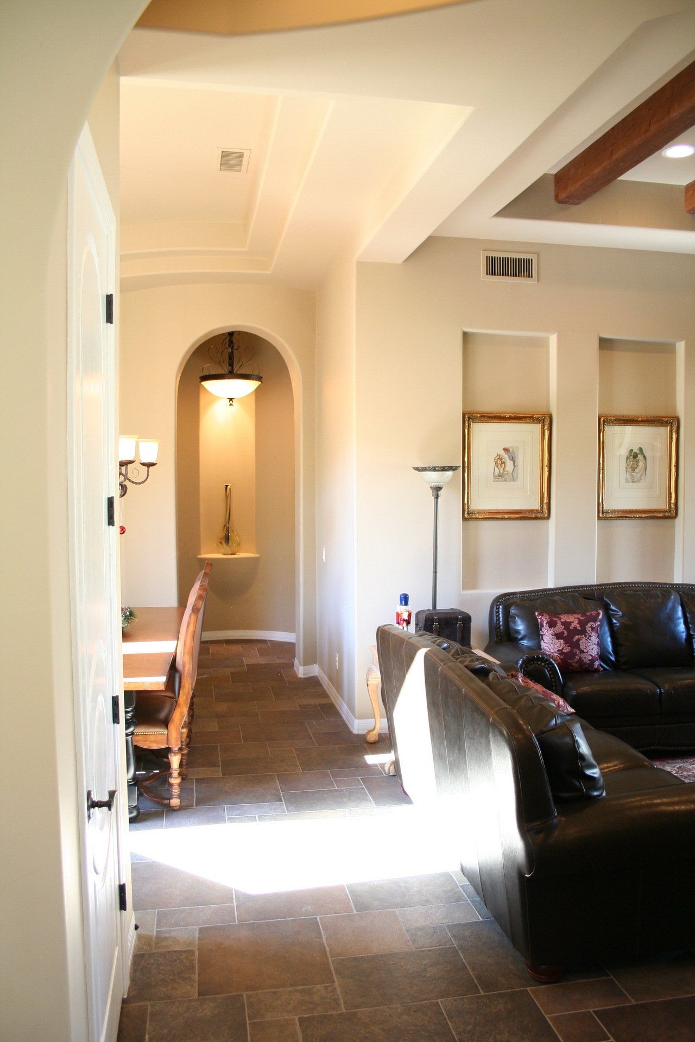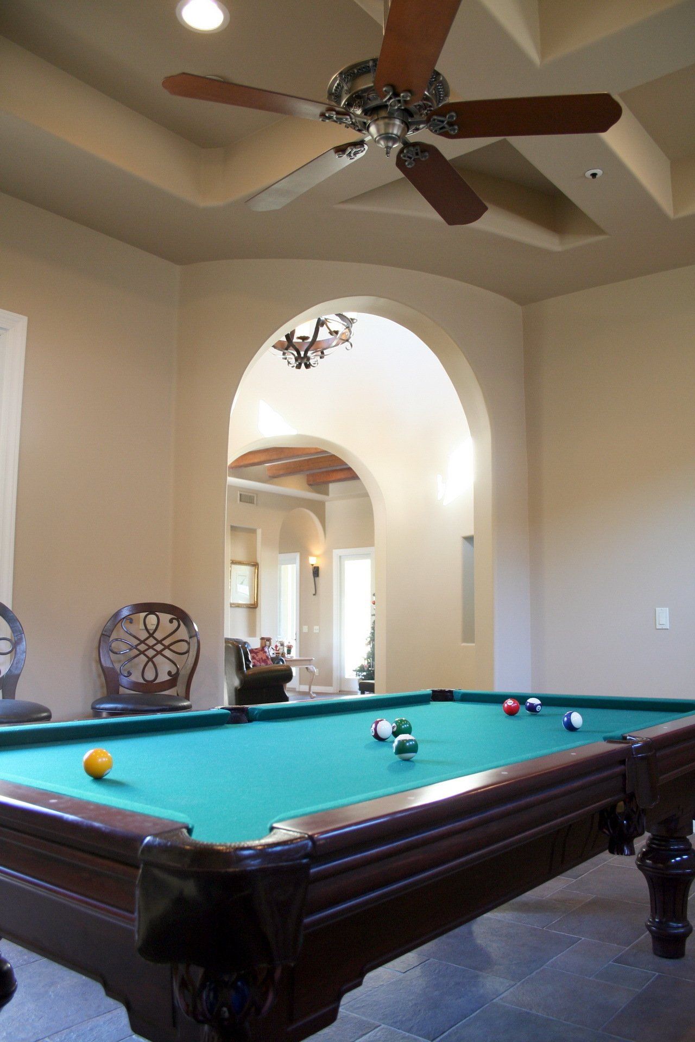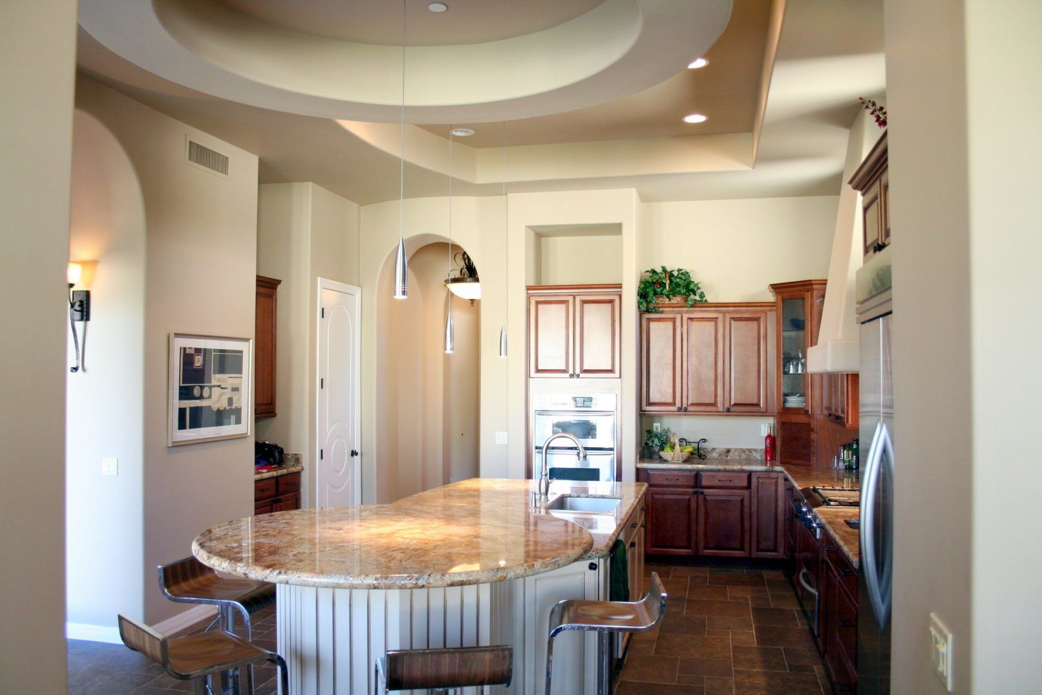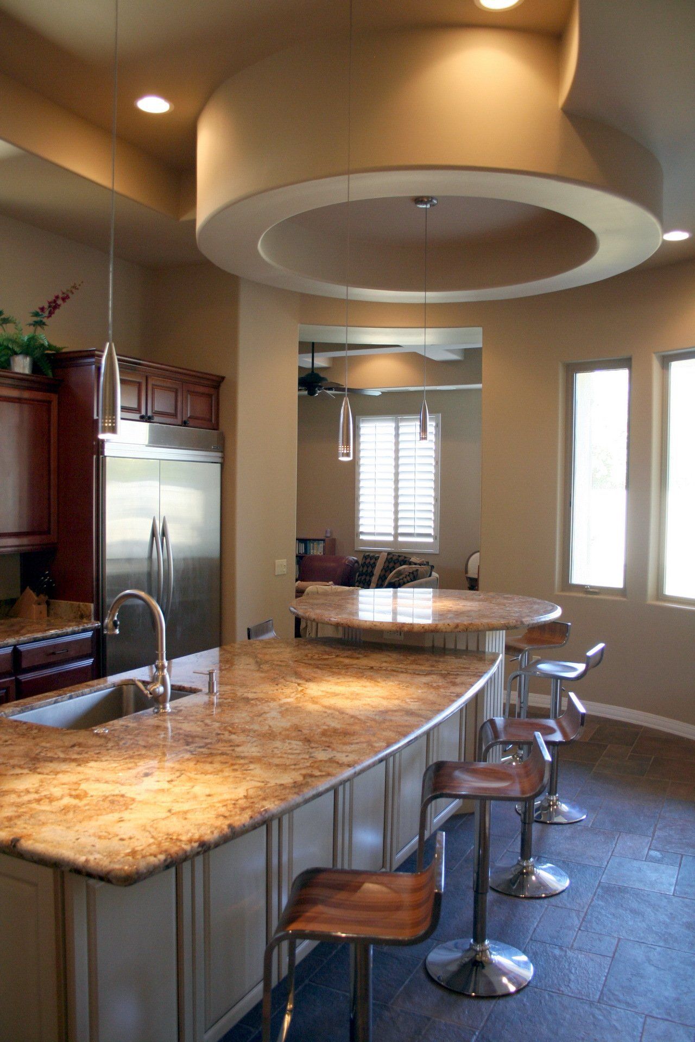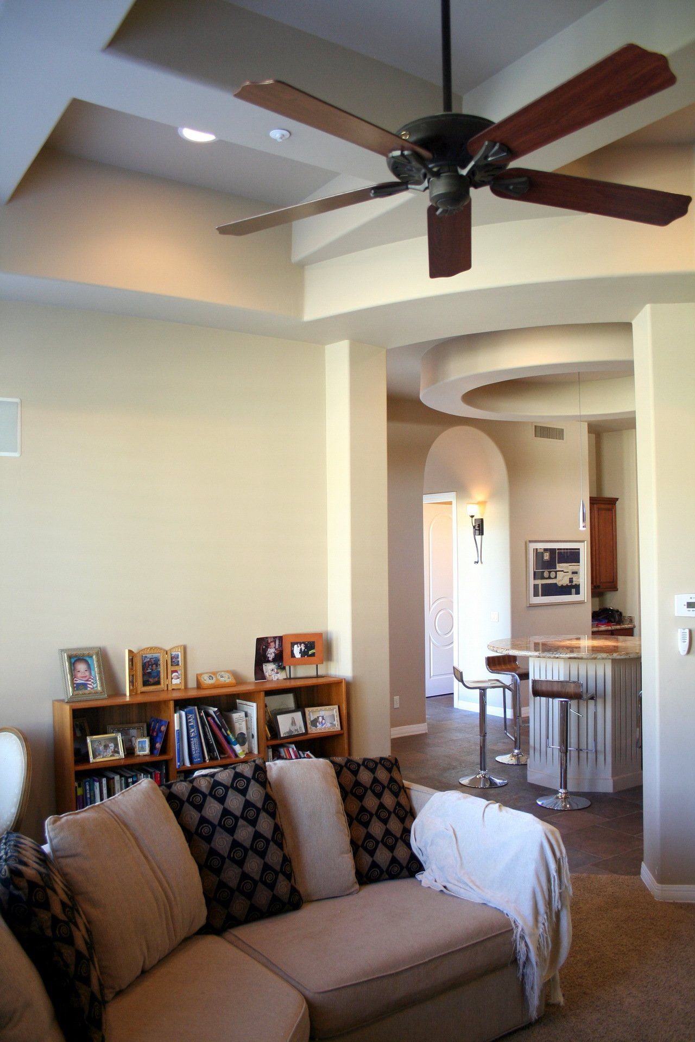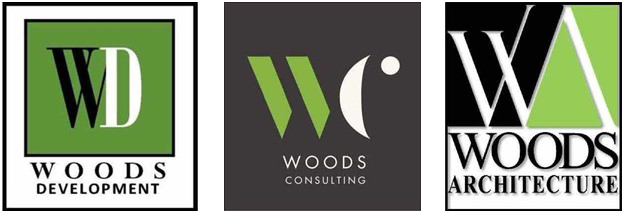Tuscan at Monaco
Central Phoenix, AZ
3703 sq ft Livable
5225 sq ft Under Roof
Share this
Three distinct living spaces allow for flexible entertaing options within a modestly sized home and fit the family’s needs perfectly.
This Tuscan inspired home was designed for a young family that wanted different levels of privacy for everyday living. The design resulted in a courtyard entry with interconnected spaces that stretched out and rambled around the outer perimeter allowing for a separate children’s wing, central living hub, and private master retreat.





