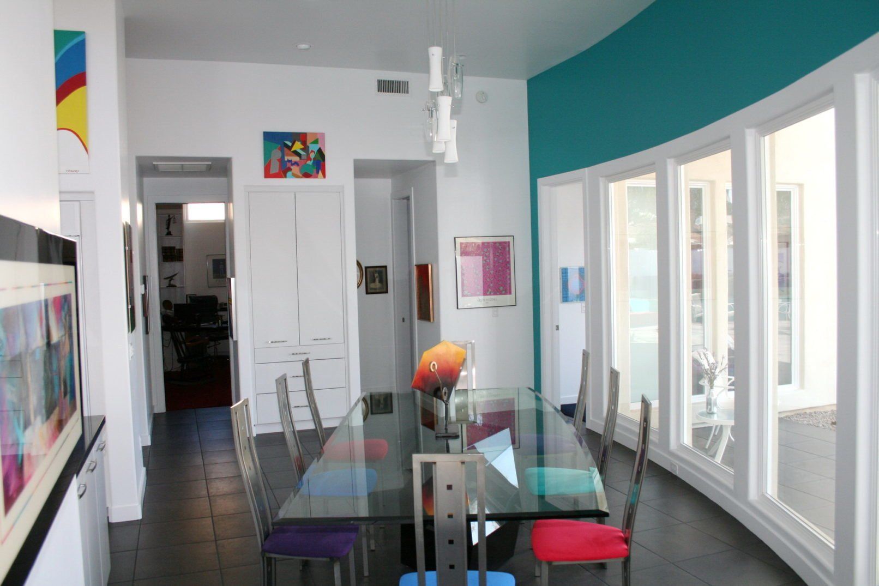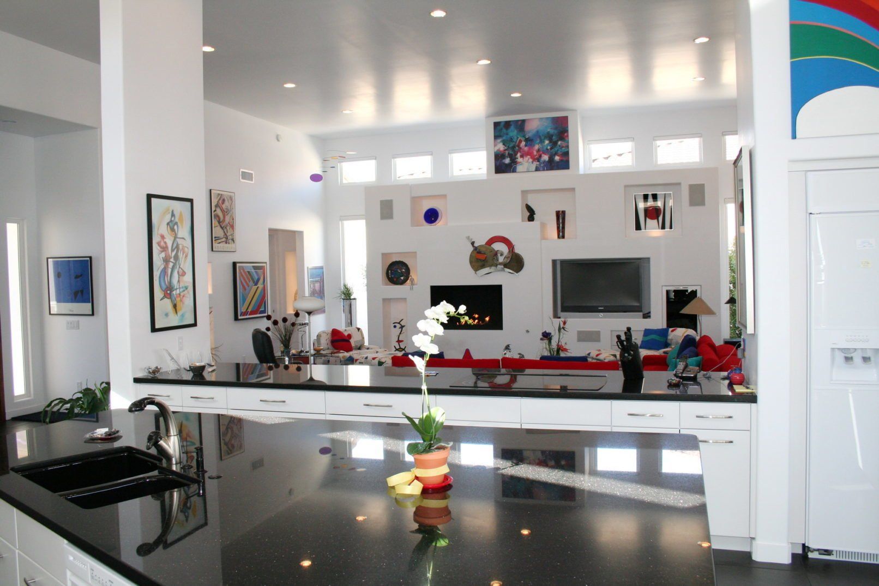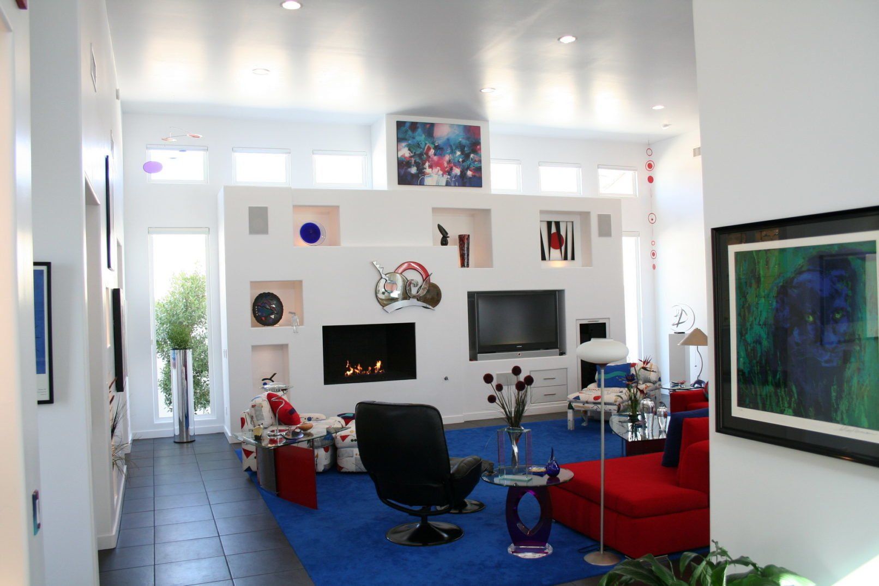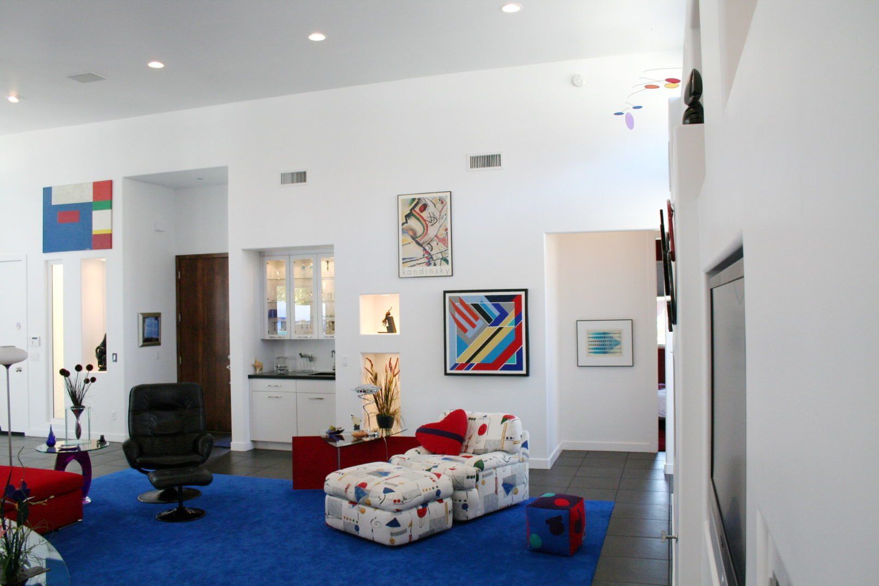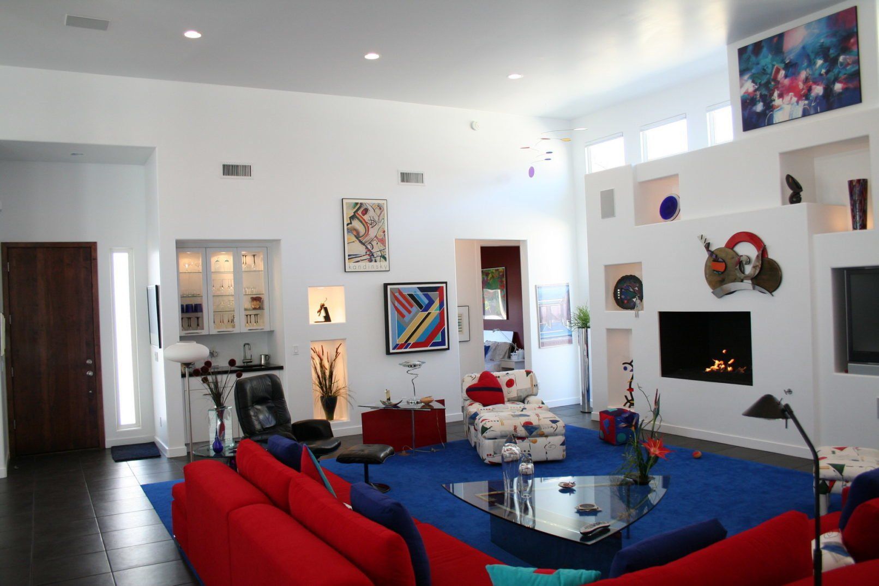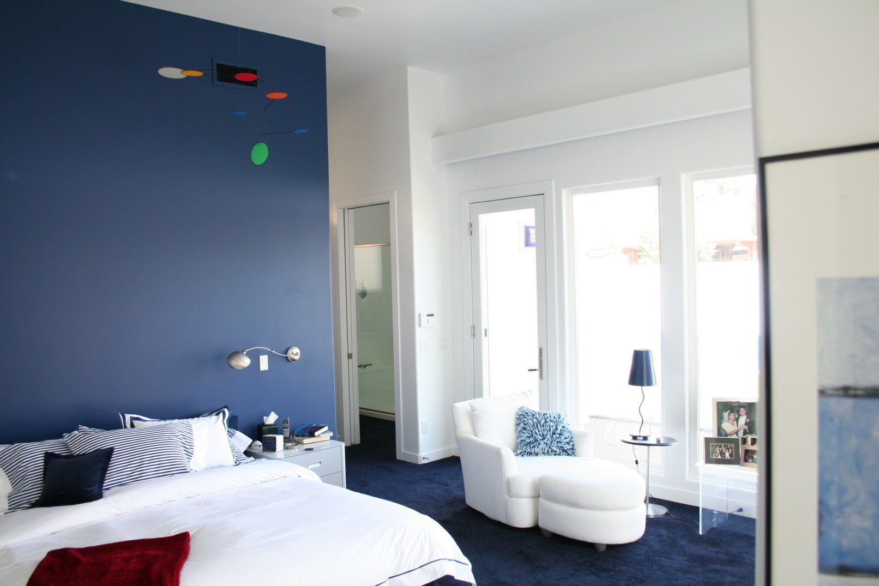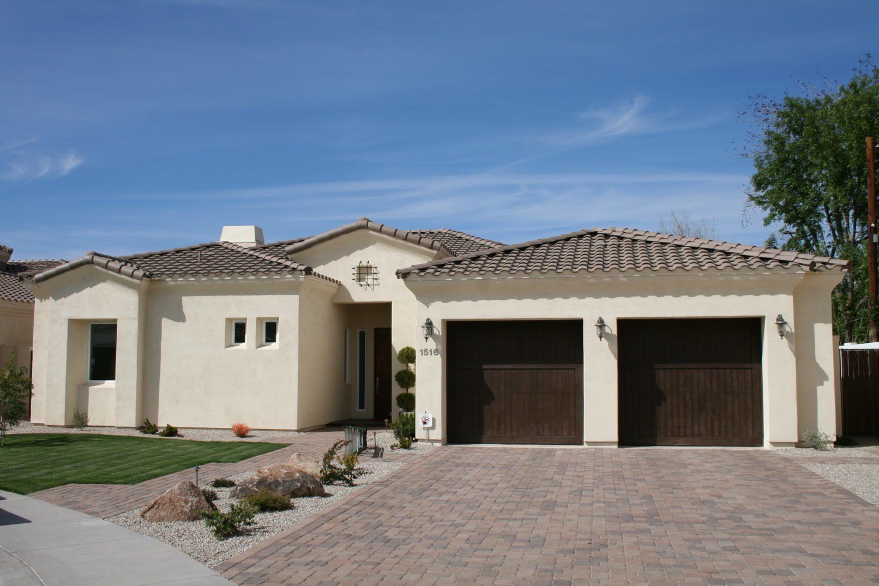Artist Retreat
Central Phoenix, AZ
3200 sq ft Livable
4299 sq ft Under Roof
Share this
Kitchen uppers were largely eliminated in lieu of a pantry wall at the rear in order to maximize the openness and views to the great room space. Walls were treated as sculpted solids for art niches and door openings. White interiors are offset by boldly colored feature walls and artwork becomes the star of the space. Natural light plays off of the interior massings throughout the day creating a vibrant home.
This unique home was designed for clients with a large art collection and a strong appreciation for bold color and playful articulation. The front of the home was designed to meet the minimum standards of the HOA design guidelines, but once past the entry, the home takes on a very different aesthetic. The roof structure was offset, raised, and angled to create a long clerestory window above the kitchen intersecting a curved wall of windows at the rear of the dining room.

