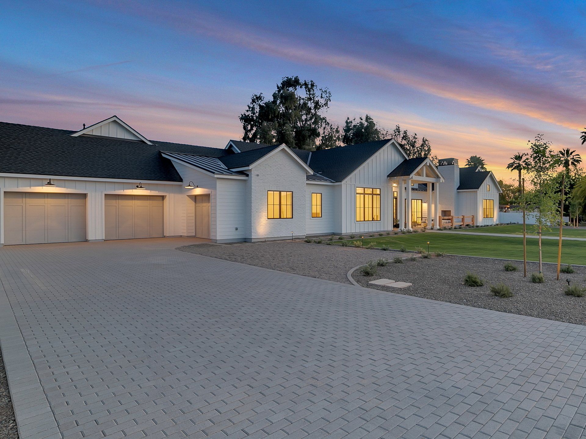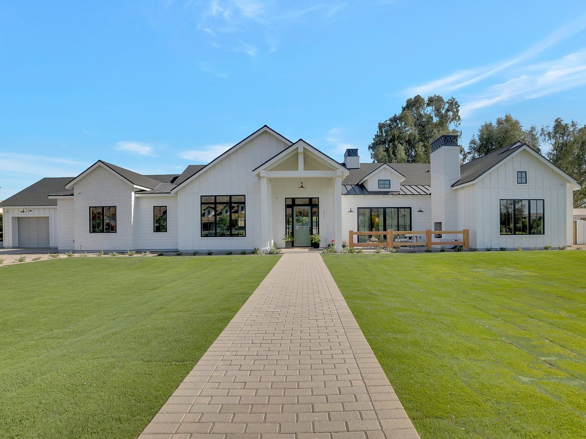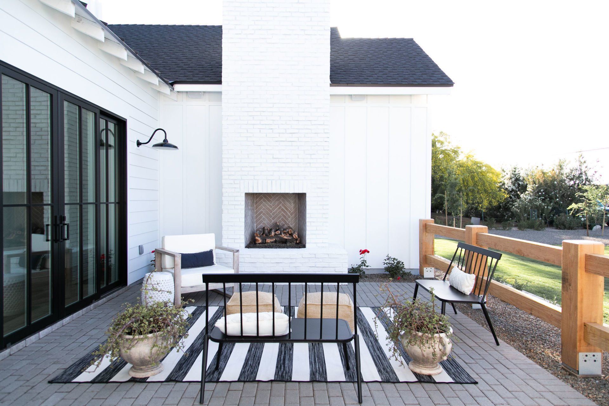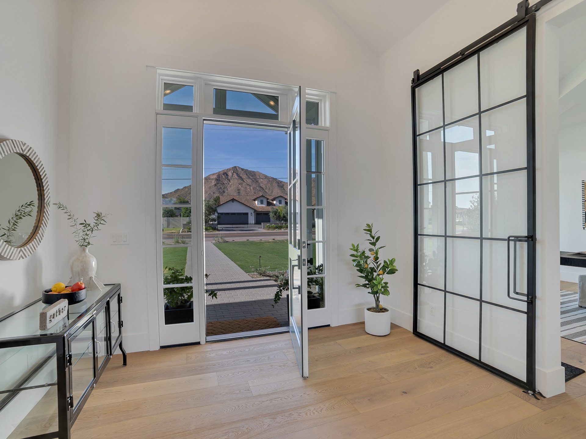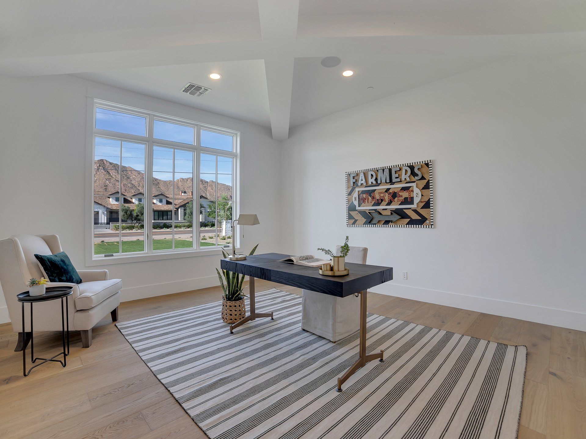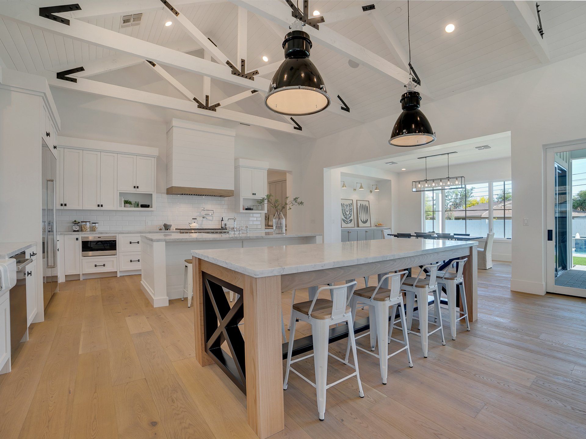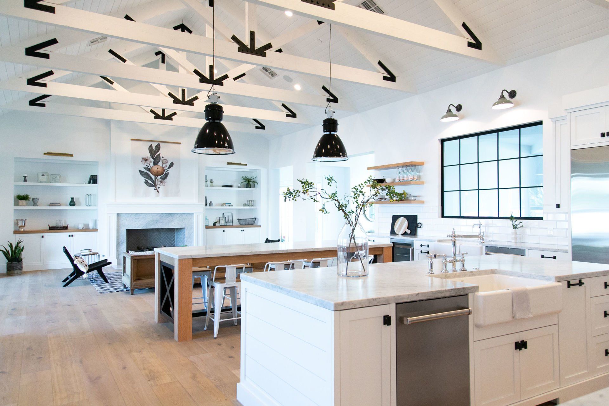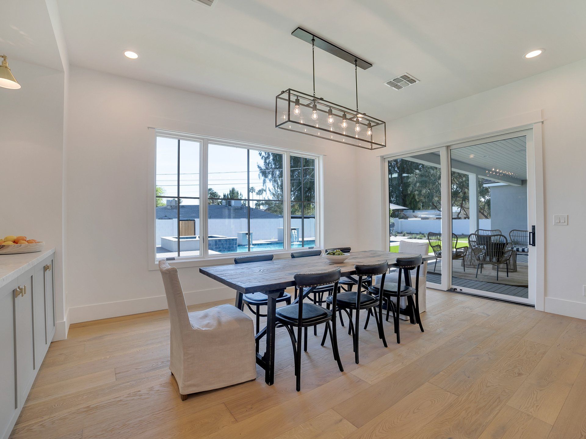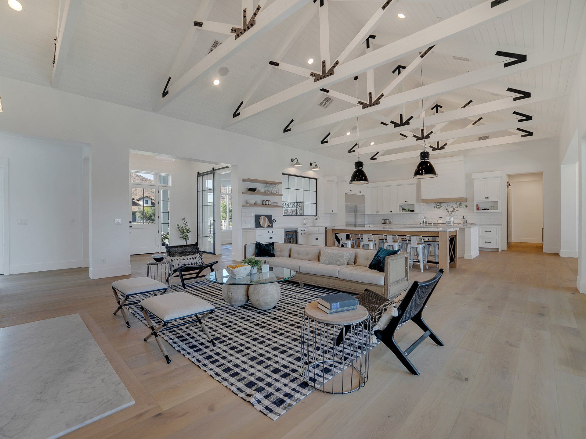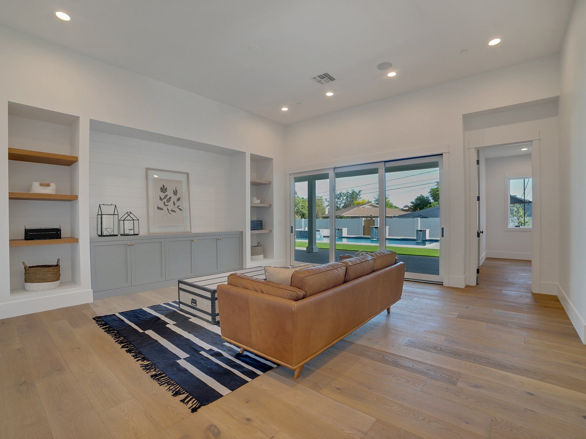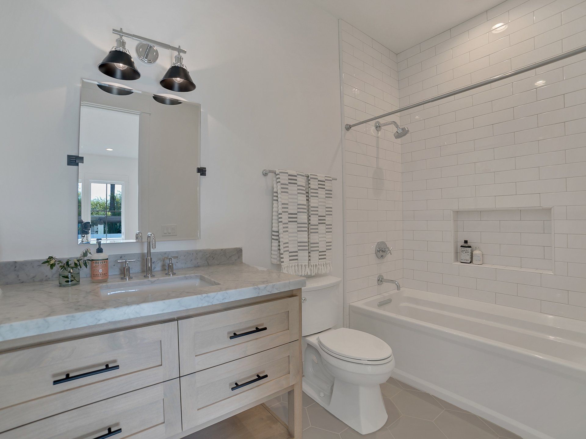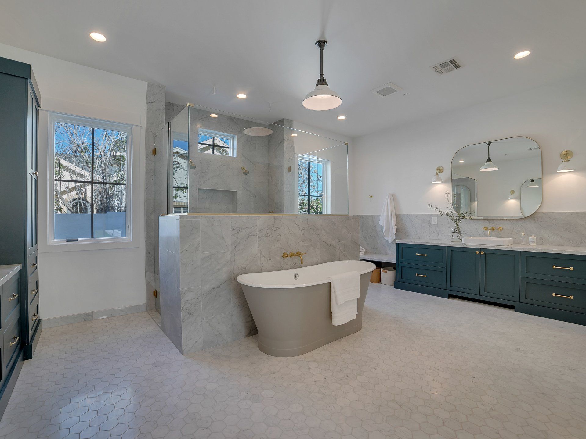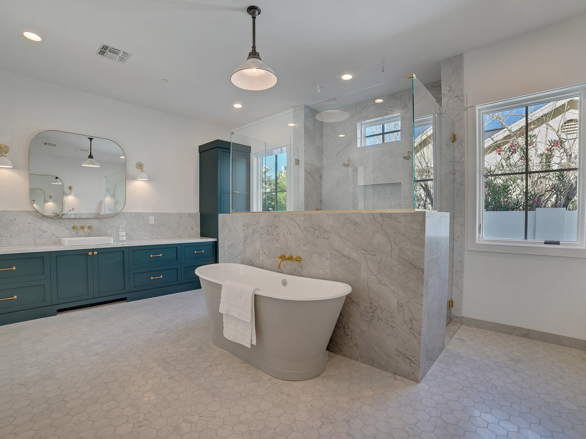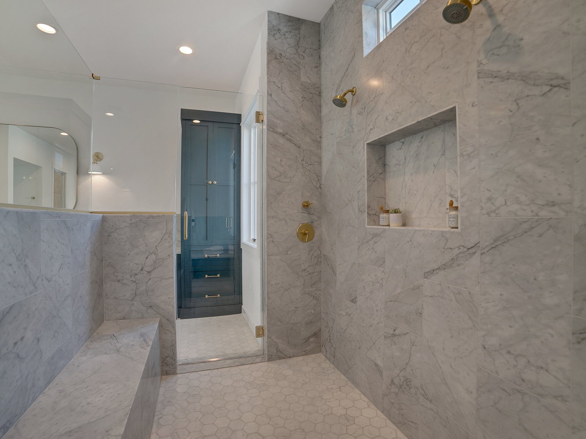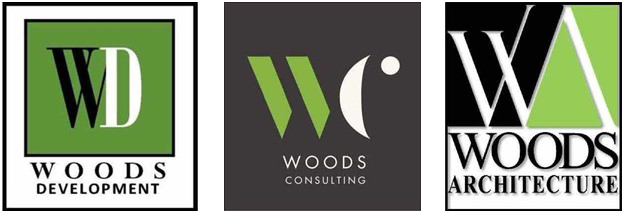Lafayette Modern Farmhouse
Phoenix, AZ
5542 sq ft Livable
7410 sq ft Under Roof
Share this
A bold clean aesthetic was carried throughout the project. Custom timber trusses with exposed hardware, white walls, soft toned stone, and wood ceilings provide a clean canvas to highlight the artwork and furnishings. Extensive use of windows and operable glass panels lead out to a front courtyard and the rear entertaining/pool area allowing easy connection to outdoor spaces and differing levels of privacy.
This incredible custom home is located in the Arcadia area with stunning views of Camelback Mountain. Steeply pitched roof lines, a combination of different roofing materials, roof gables, board and batten siding, white painted brick, and custom timber trusses were combined to create a stunning modern farmhouse.

