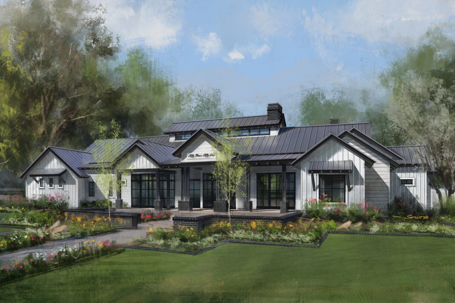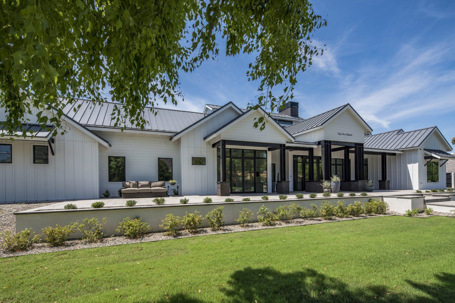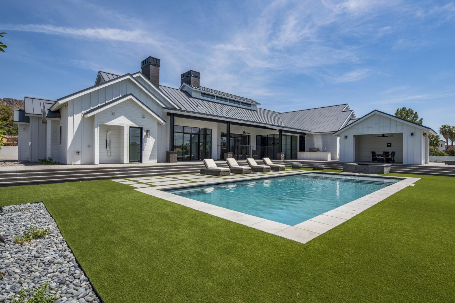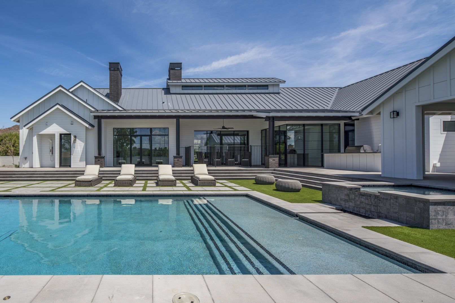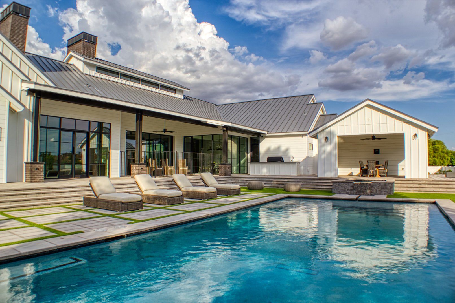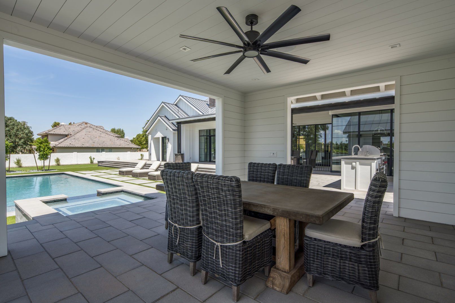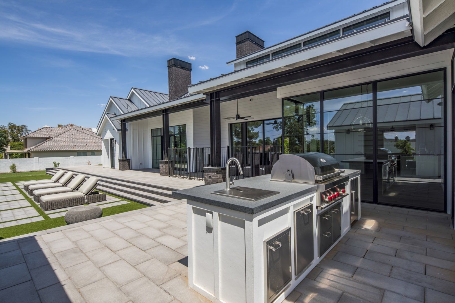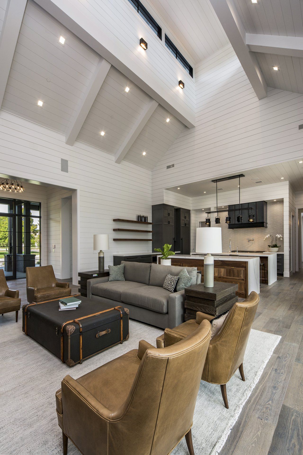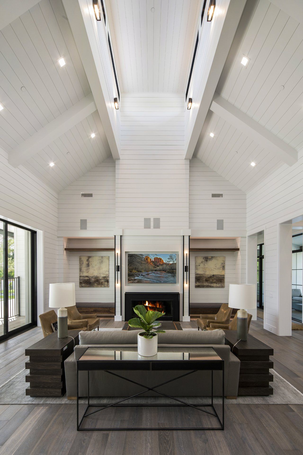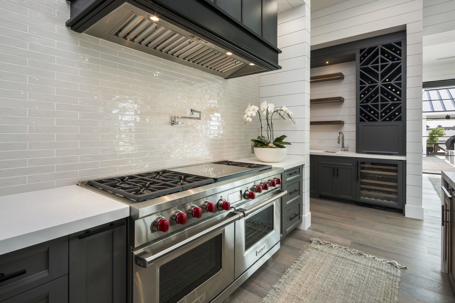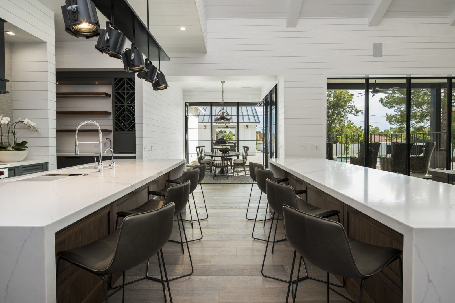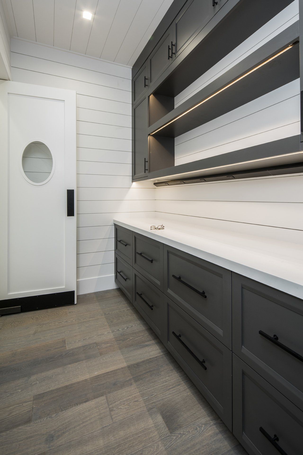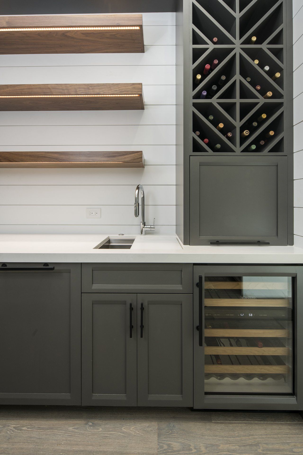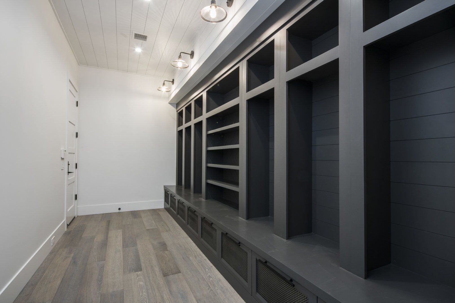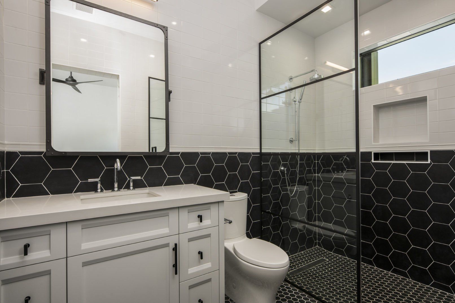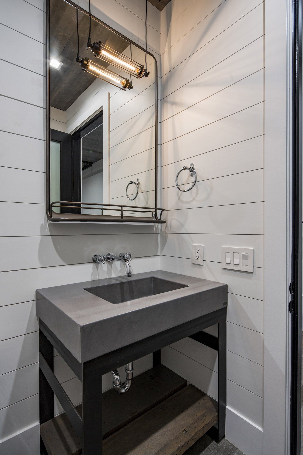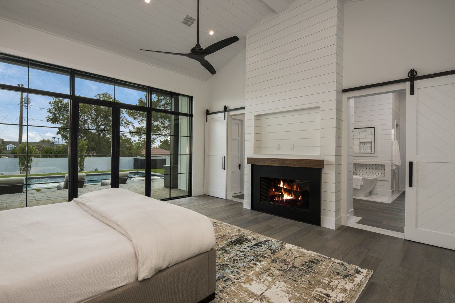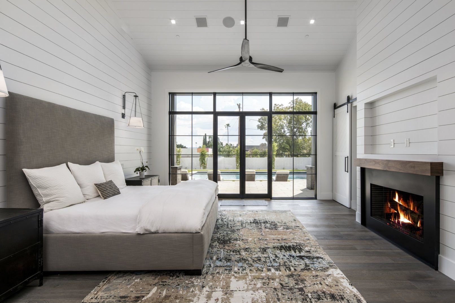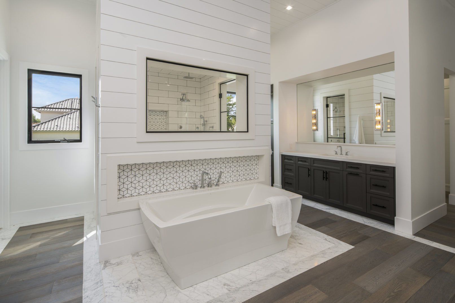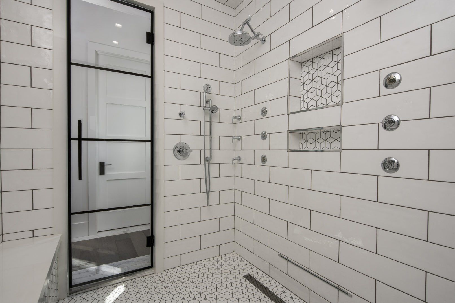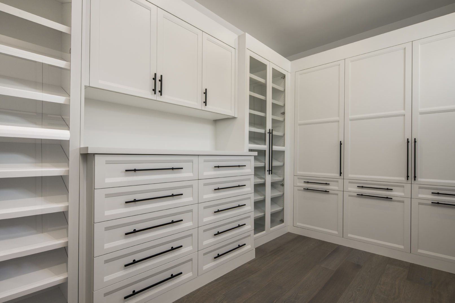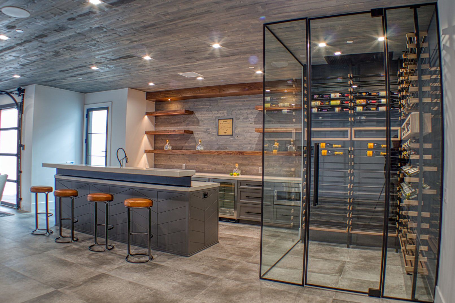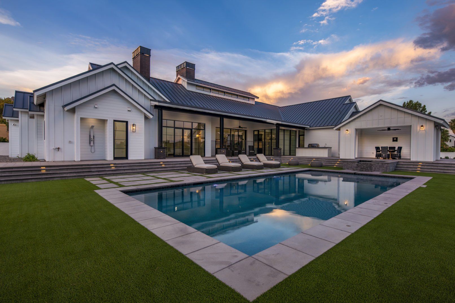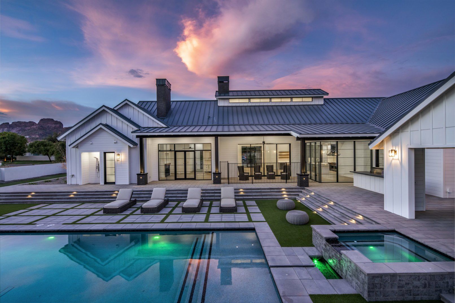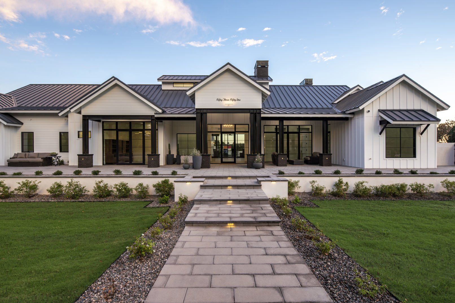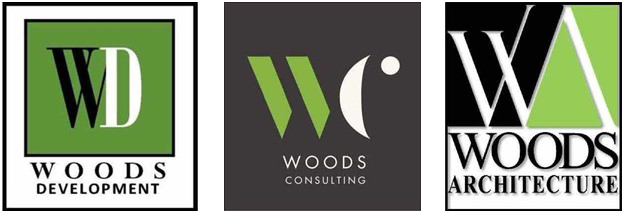Modern Farmhouse Arcadia
Arcadia, AZ
5742 sq ft Livable Main Level
8365 sq ft Under Roof
1165 sq ft Basement
Share this
A strong contrast between clean white walls and dark black accents carries throughout the project. Shiplap siding is used extensively throughout the interior to enhance the farmhouse feeling and provide a high-end interior finish with the durability to last for years. Extensive use of windows and operable glass panels lead out to a large wrap around patio which frames the pool area and includes a cabana to allow for luxurious outdoor living. This home includes an entertaining basement with game area, media room, full bar, wine cellar, and a glass garage door allowing a dramatic opening out to the walkout basement courtyard.
This incredible custom home is located in the Arcadia area with stunning views of Camelback Mountain. The design combines steeply pitched roof lines, standing seam metal roof, roof gables, board and batten siding, black brick, and steel I-beams to create a stunning modern farmhouse. The upper monitor roof over the great room creates a dramatic space with natural light filling the room.

