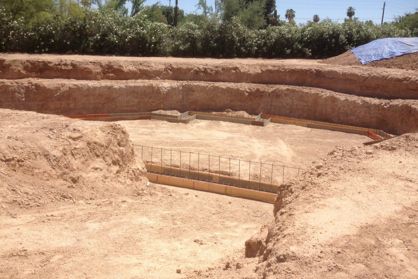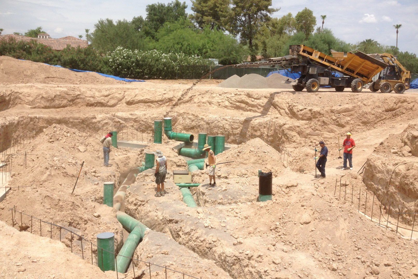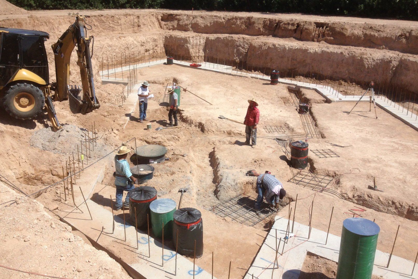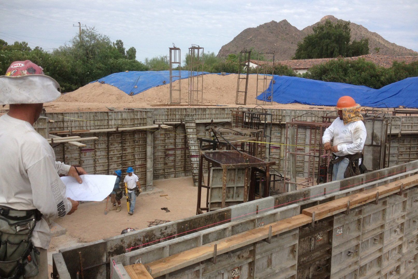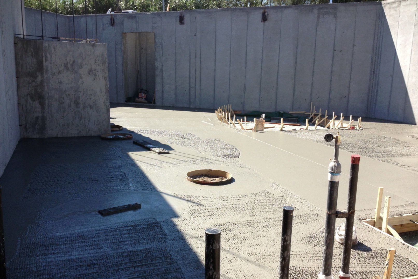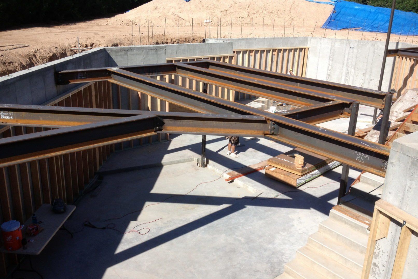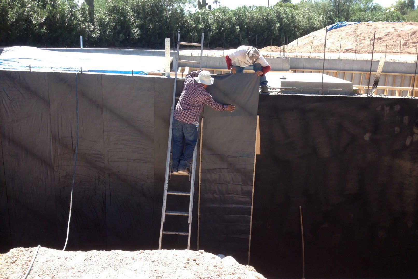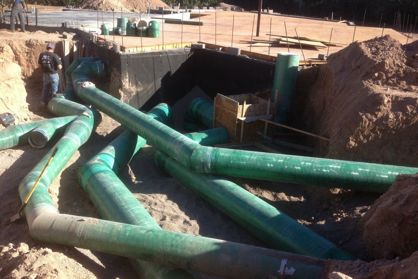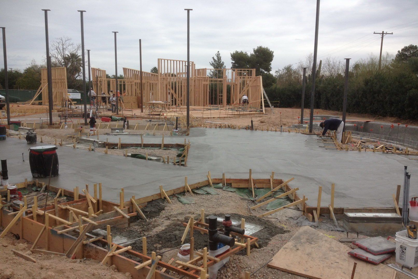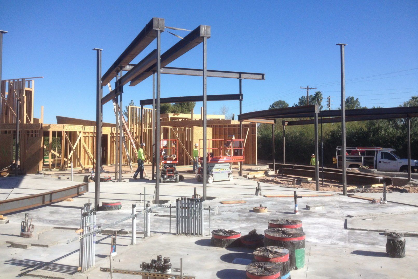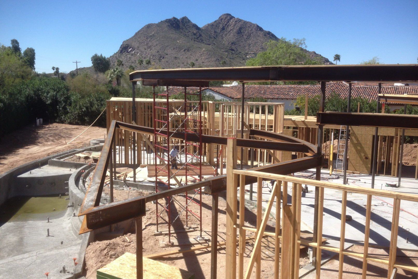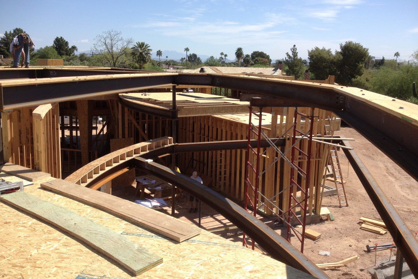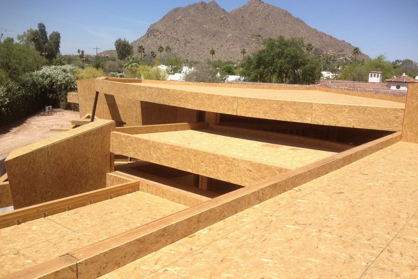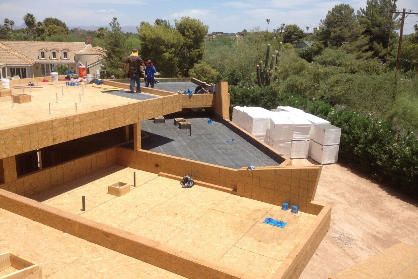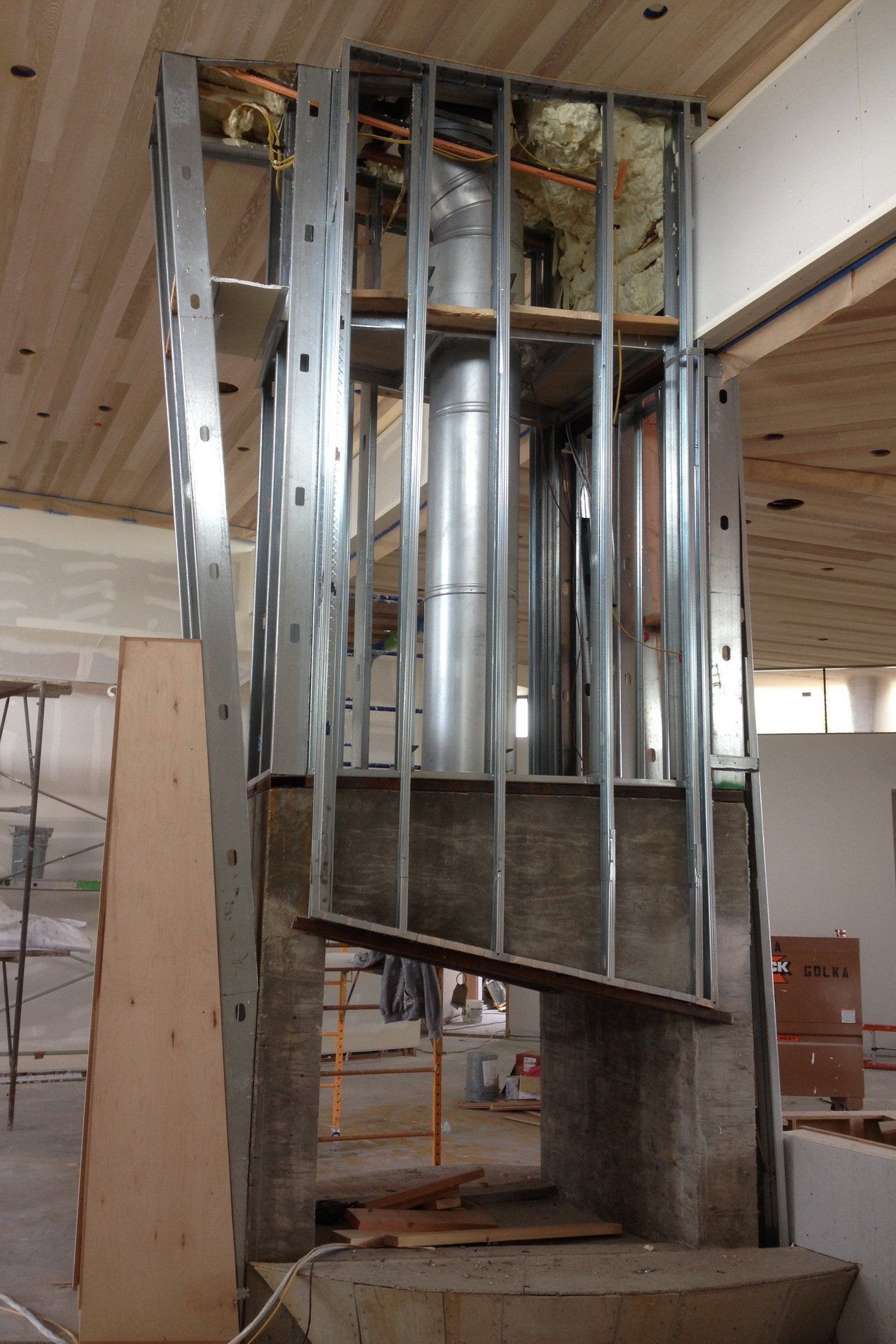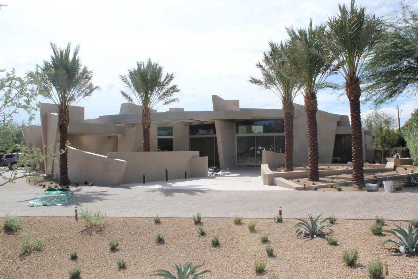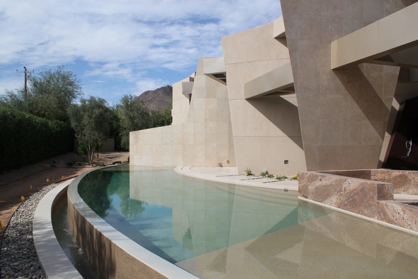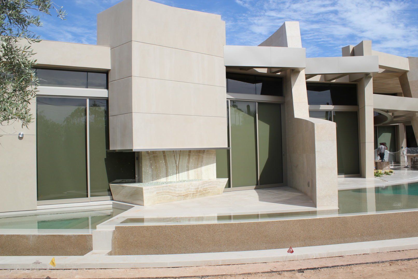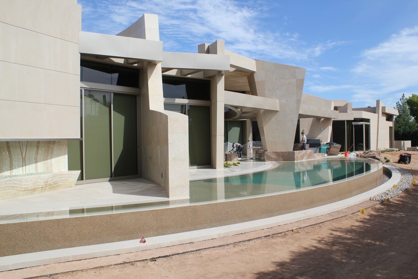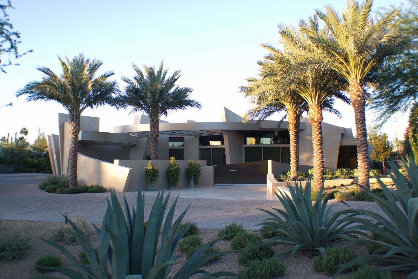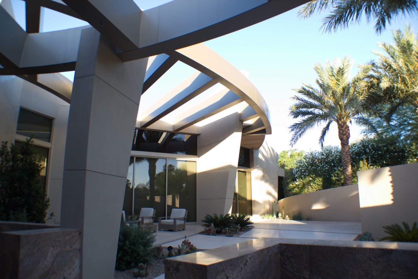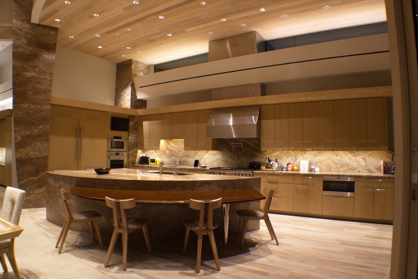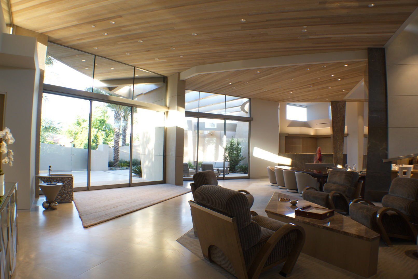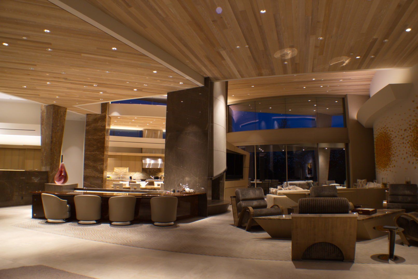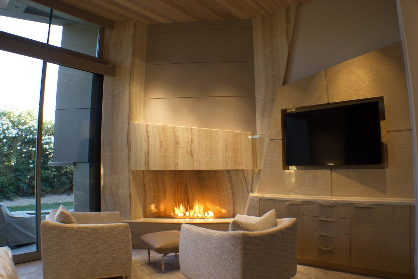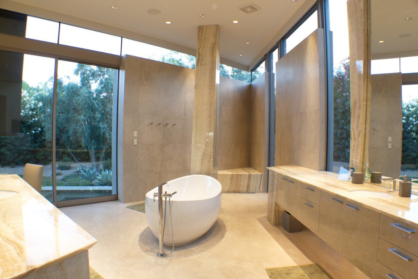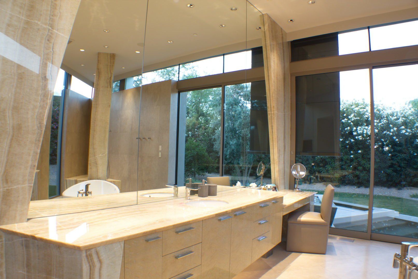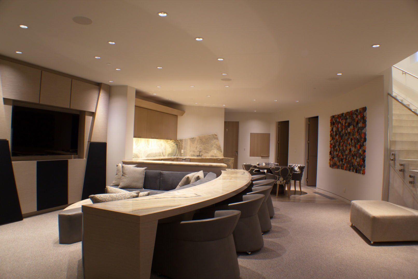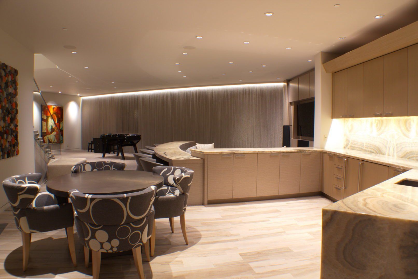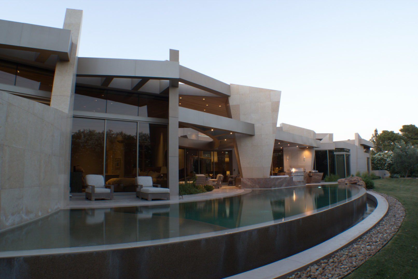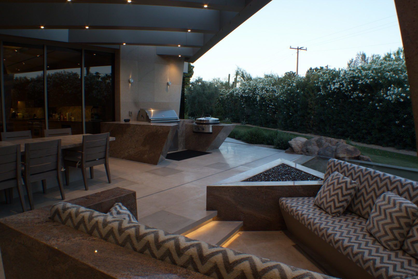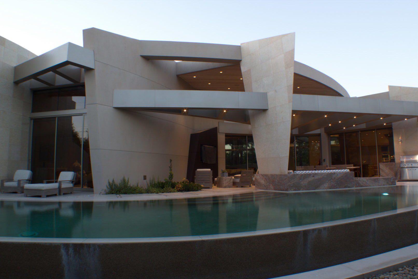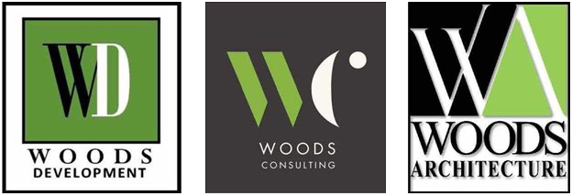Paradise Valley Modern Build
Paradise Valley, AZ
6887 sq ft Livable Main
8684 sq ft Under Roof
2575 sq ft Basement
Project architecture and design by Habitat Design
Construction Management by Woods Architecture
Share this
The level of detail, trim, and finish of every component of the house was executed exceptionally by our team of subcontractors and resulted in a work of art. The home incorporates numerous multi-slide glass panel systems, a steel structure allowing for extensive clerestory windows and floating roof planes, extensive use of slab stone, backlit sculptural onyx sinks, 100 foot long curved negative edge pool, full home automation, cast-in-place concrete fireplaces, and custom made furniture.
This stunning project is very complex and incorporates high-end finishes throughout. The client understood the challenges and wanted an architect as his construction manager to ensure that details were carried out consistently with the design intentions. An owner/builder approach allowed for full control over the project costs and coordination and allowed the flexibility to make changes as necessary. Working closely with the homeowner and managing all aspects of the construction project, we were able to create this one of a kind custom contemporary build.

